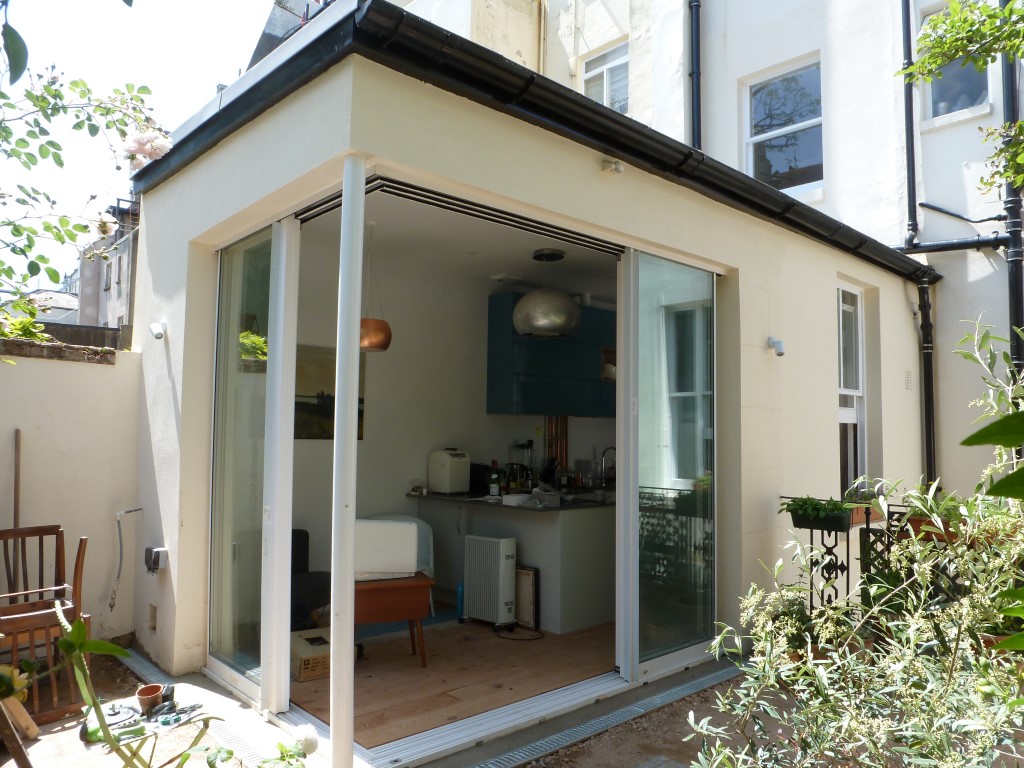Extension to listed flat

The brief for this project in Hove was to create a new open plan Kitchen & Dining space in place of the existing Kitchen and Bathroom. These existing parts of the flat were in a very poor condition, suffering from damp/mould as well as an ongoing leaking issue from a dilapidated storeroom above that eventually lead to an electrical fire in the flat.
The proposal was for the demolition of the existing bathroom and the construction of a new extension with wrap-around glazed doors leading onto the garden. As part of this, the bathroom needed to be relocated within the floorspace of the existing flat without impacting the listed building or layout.
A creative solution utilised some ‘dead space’ within the entrance hallway to provide a bathroom , a separate WC and plenty of extra storage, through the inclusion of a hidden extra space discovered during the construction work.
The result is a bright and modern flat with a real connection with the formerly disconnected garden space.


The brief for this project in Hove was to create a new open plan Kitchen & Dining space in place of the existing Kitchen and Bathroom. These existing parts of the flat were in a very poor condition, suffering from damp/mould as well as an ongoing leaking issue from a dilapidated storeroom above that eventually lead to an electrical fire in the flat.
The proposal was for the demolition of the existing bathroom and the construction of a new extension with wrap-around glazed doors leading onto the garden. As part of this, the bathroom needed to be relocated within the floorspace of the existing flat without impacting the listed building or layout.
A creative solution utilised some ‘dead space’ within the entrance hallway to provide a bathroom , a separate WC and plenty of extra storage, through the inclusion of a hidden extra space discovered during the construction work.
The result is a bright and modern flat with a real connection with the formerly disconnected garden space.






